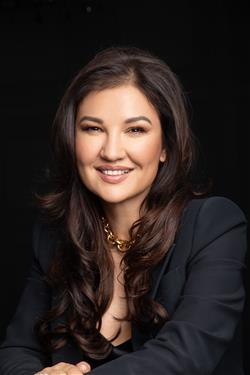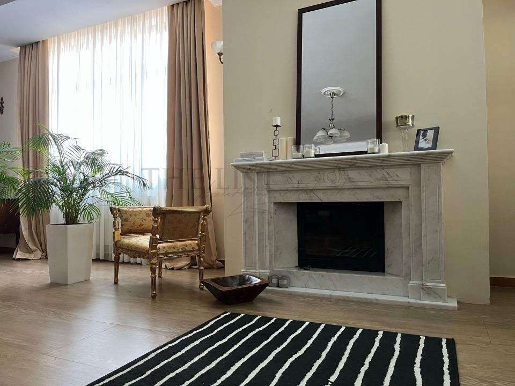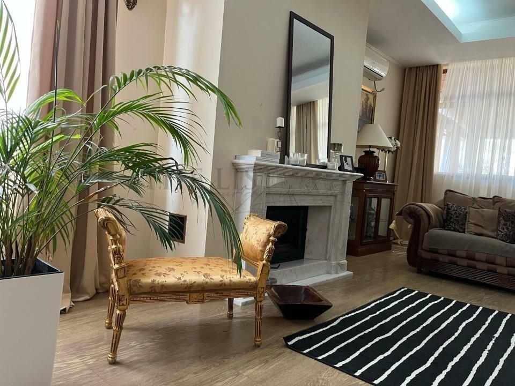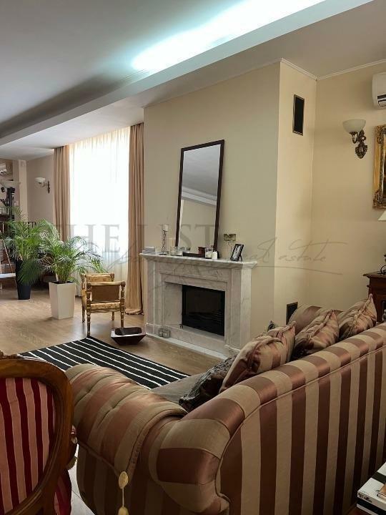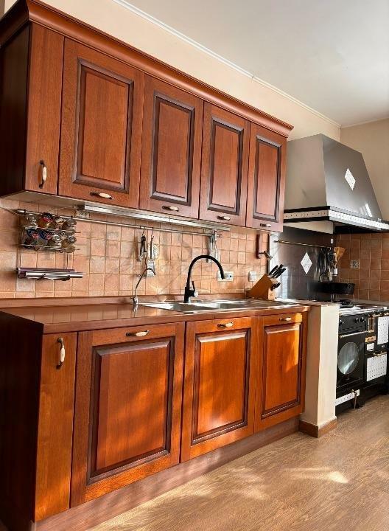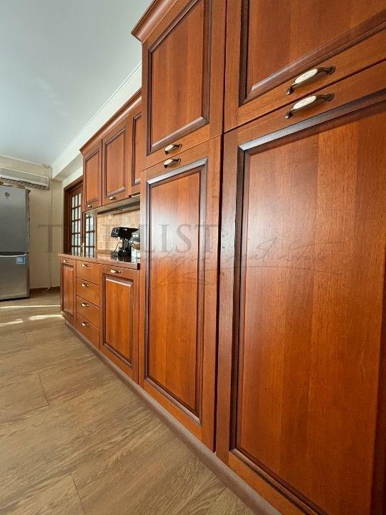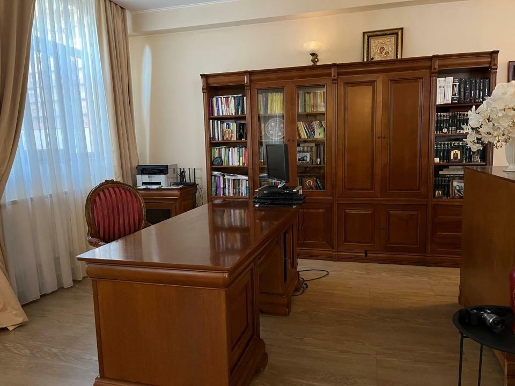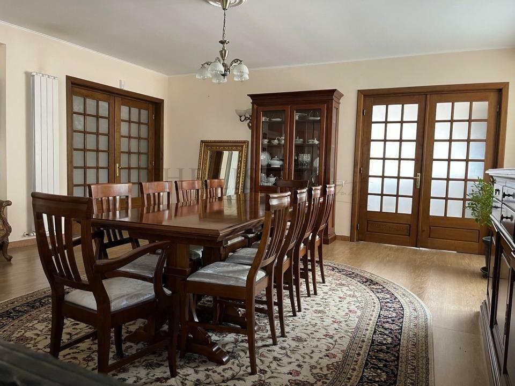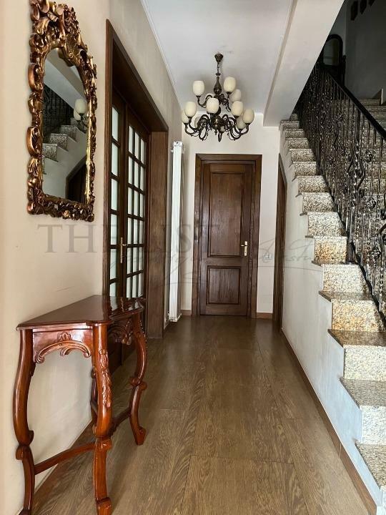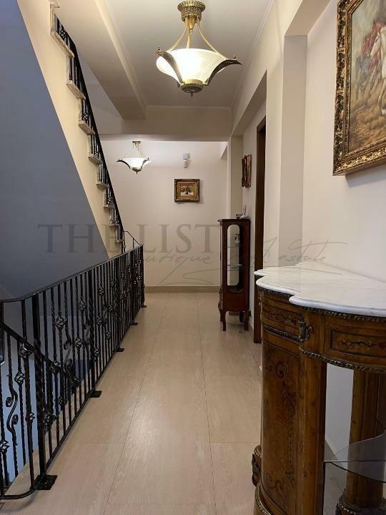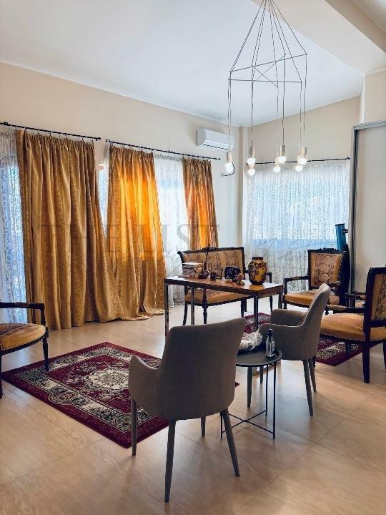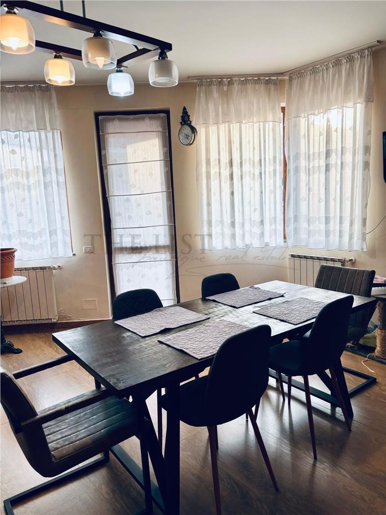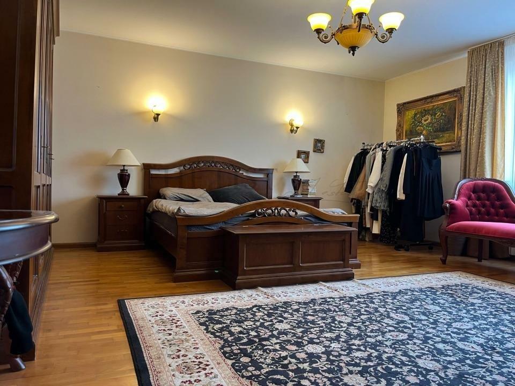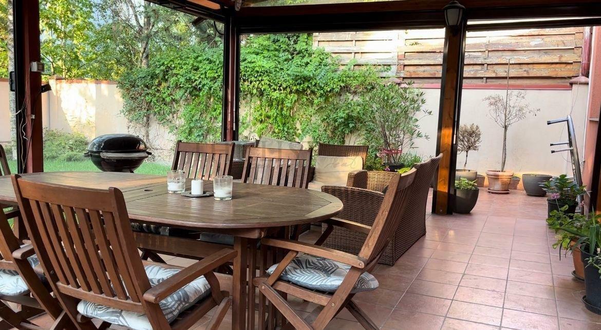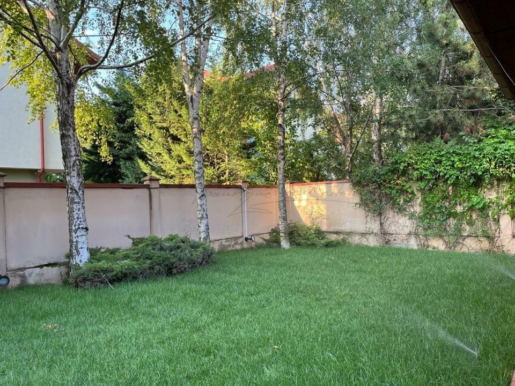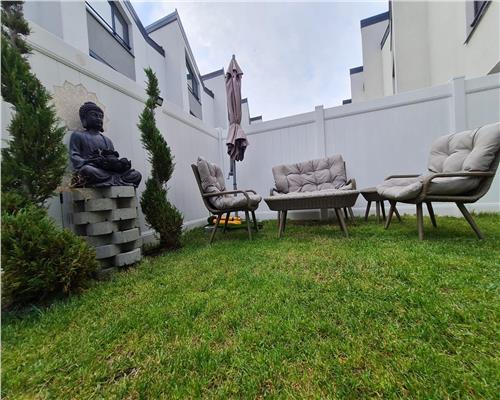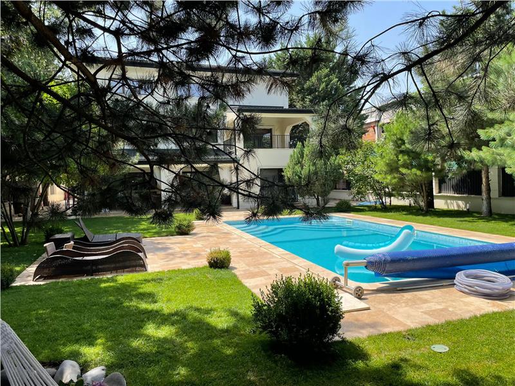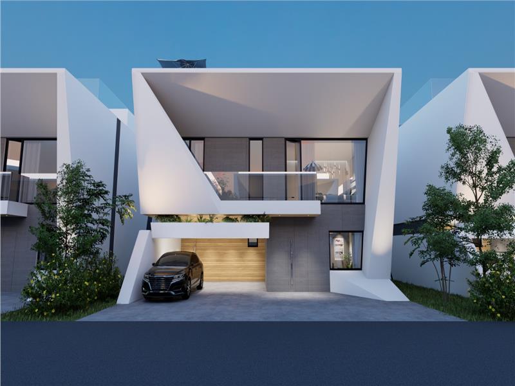Ellegant Villa | 5 Bedrooms | PIPERA
867,000 EUR
- ID THE1117
- Bedrooms 6
- Baths 6
- Construction year 2010
THE List Estates presents for sale a duplex villa located in the Pipera area, in a clean and quiet neighborhood, with quick access to key points in the northern part of Bucharest.
The property sits on a 538 sqm plot, with a usable area of 437 sqm, a total built area of 532 sqm, and a private yard of 430 sqm. The villa is efficiently distributed over four levels: basement, ground floor, first floor, and attic.
The basement includes a garage for 2 cars, a technical room, and a storage space. The ground floor features a living room, dining area, fully furnished and equipped kitchen, and a bathroom. The first floor offers 3 bedrooms, each with its own bathroom and dressing room, plus a terrace. The attic includes 2 more bedrooms, one of which is a master bedroom with a private bathroom and dressing room, as well as a terrace and laundry room.
The villa is finished with quality materials: solid wood flooring, double-glazed wooden windows, wooden doors, a fireplace, central heating, and exterior insulation. It is sold partially furnished.
The property is located near Erou Iancu Nicolae Street, close to international schools (British School, American School), shopping centers (Pipera Plaza, Promenada Mall), and offers easy access to the A3 motorway, Baneasa Forest, and the Zoo.
The villa is ideal for residential use, offering space, privacy, and great connectivity to the amenities of northern Bucharest.
For more information or to schedule a viewing, please contact us!
THE List Estates
MORE ABOUT THE PROPERTY
- Streets: Asfaltate, Iluminat stradal
- Bedrooms: 5
- Baths: 6
- Regime Height: 1
- Kitchens: 1
- Construction year: 2010
- Land area: 538 mp
- Access: Auto, Pietonal
- Destination: Locuinta
- Stage: Finalizat
- Access: Auto, Pietonal
- Furnished: Partial, Stare Buna
- Yard: Gradina, Pavata
- Parking spaces: 2/garaj
- Partitioning: decomandat
- Air Conditioning:Yes ,
- Amenities:Service toilet ,Dressing ,Air conditioning ,Interior staircase ,Fireplace ,Garage remote ,
- Appliances:Cooker hood ,Microwave oven ,Stove ,Refrigerator ,Washer ,
- Car Access:Vehicle access ,
- Destination:Housing ,
- Doors:Wood ,
- Entrance Door:Metal ,
- Fenced Land: ,
- Finishing Stage:Finished ,
- Flooring:Parquet ,Sandstone ,
- Furnished:Good condition ,Partial ,
- Geam baie: ,
- House Access:Driveway ,Pedestrian ,
- House Heating:Central heating ,
- House Type:Duplex ,
- House Windows:Double glazing wood ,
- Kitchen:Yes ,Equipped ,Furnished ,
- Neighborhoods:Bus ,Commercial area ,Mall ,Restaurant/pub ,School/kindergarten ,Supermarket ,
- Radiators:Yes ,
- Streets:Asphalted , ,
- Thermal Insulation:Exterior ,
- Utilities:Gas ,Sewerage ,Water ,Electricity ,Cable TV ,Telephone ,Internet ,
- Walls:Washable wall paint ,Ceramic tile ,
- Yard:Paved ,Garden ,
- Yard Type:Individual ,
