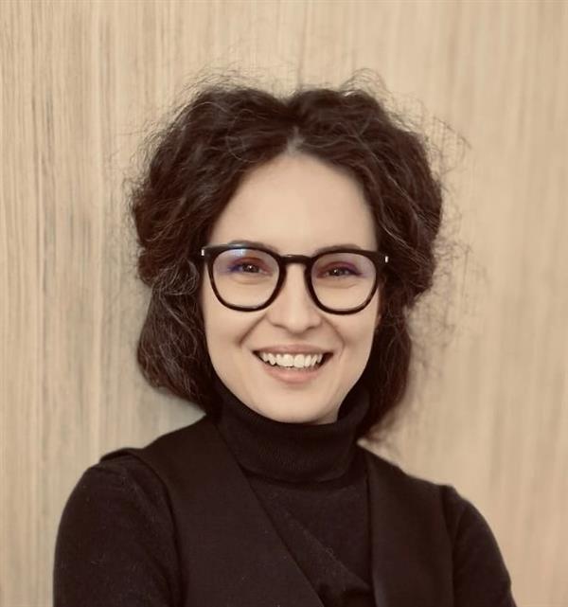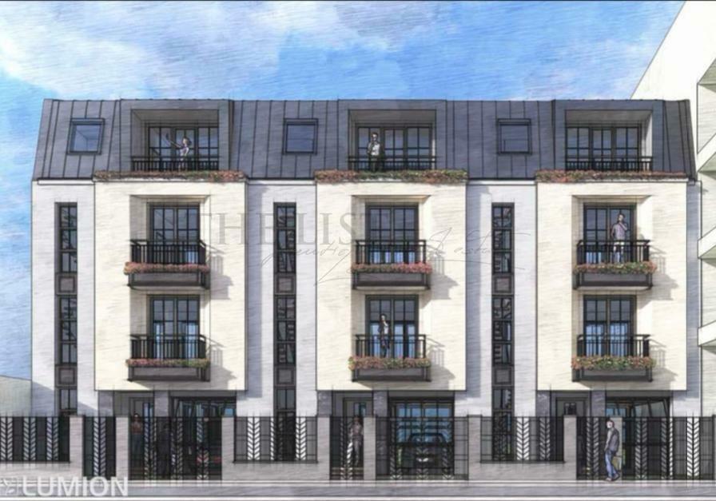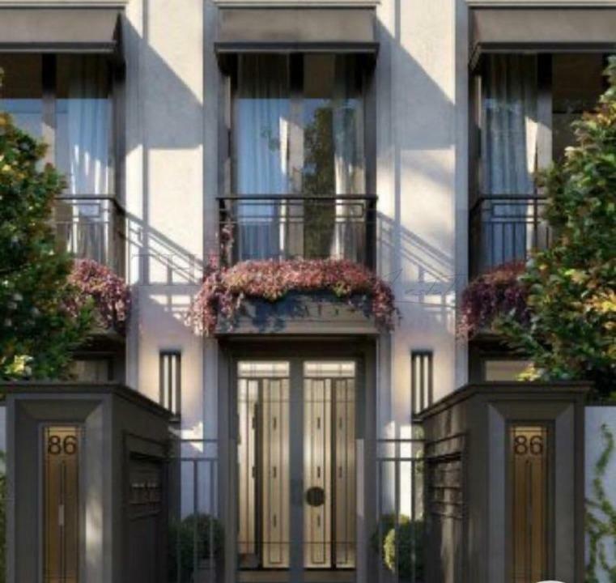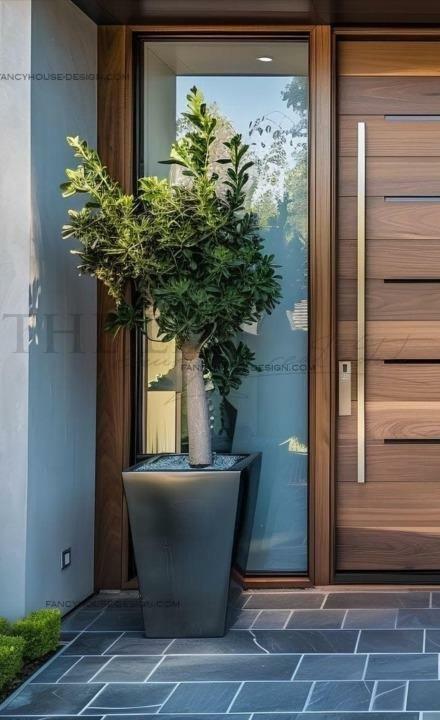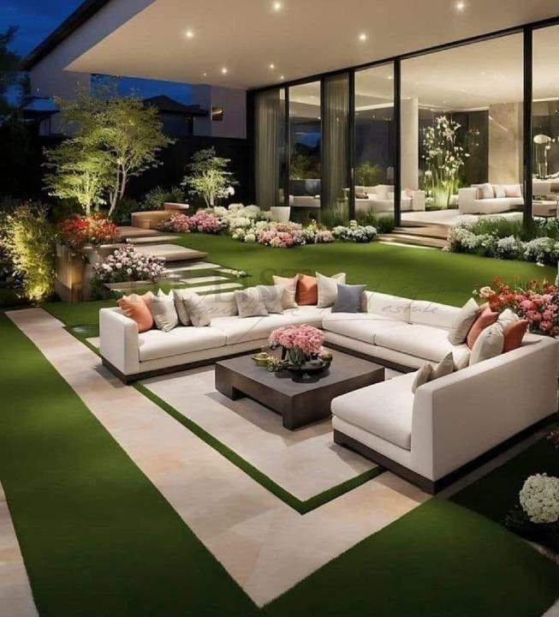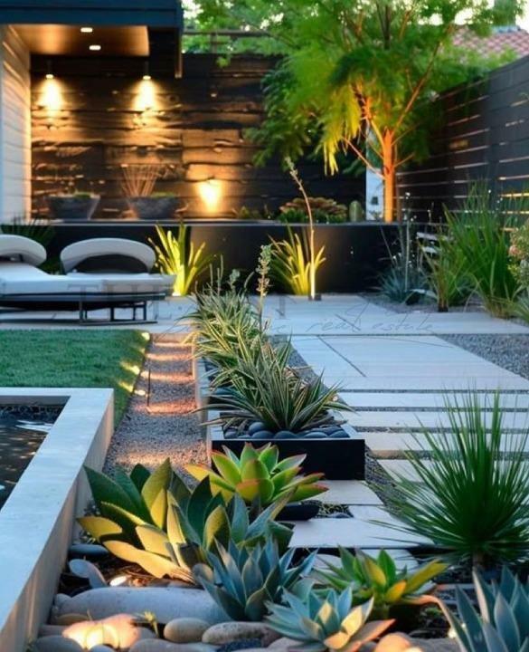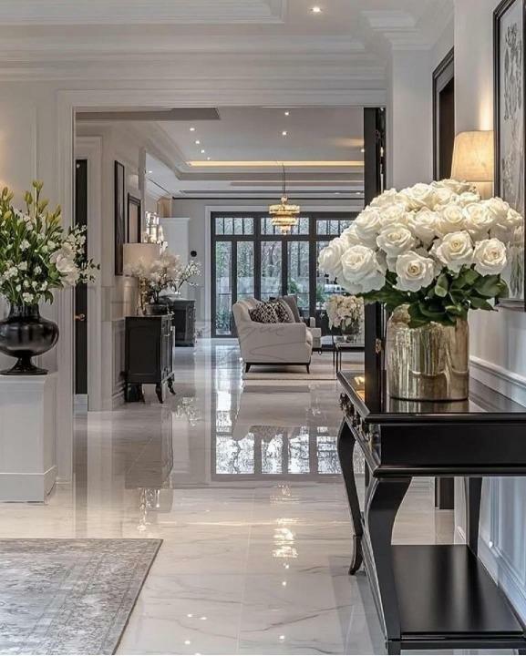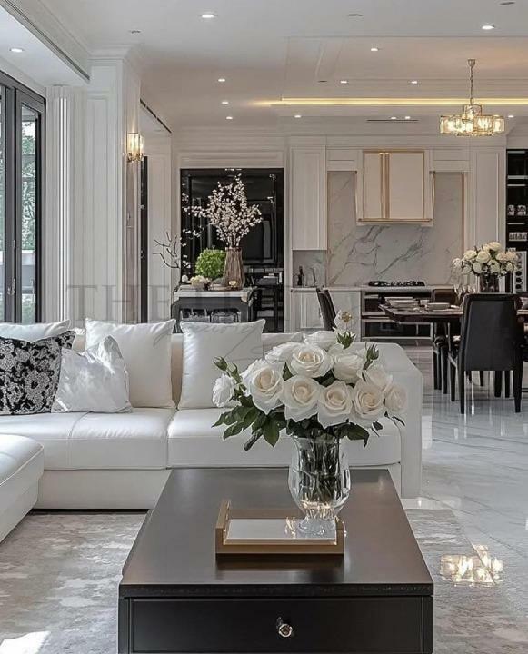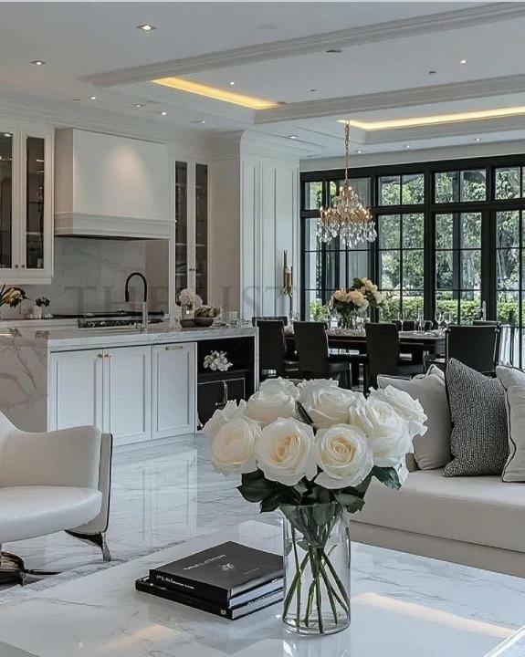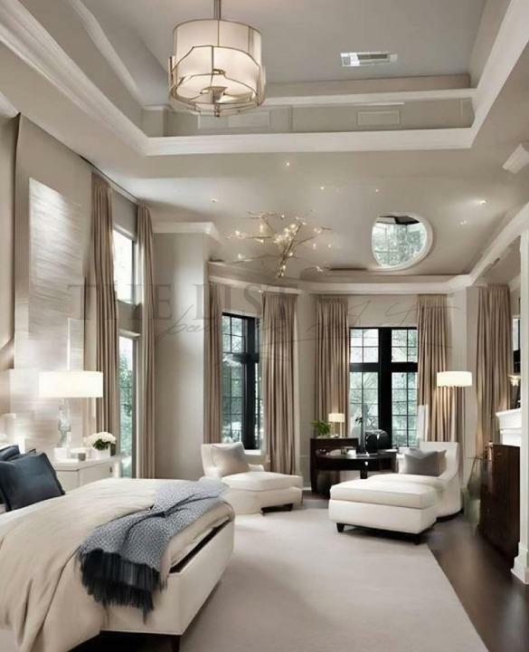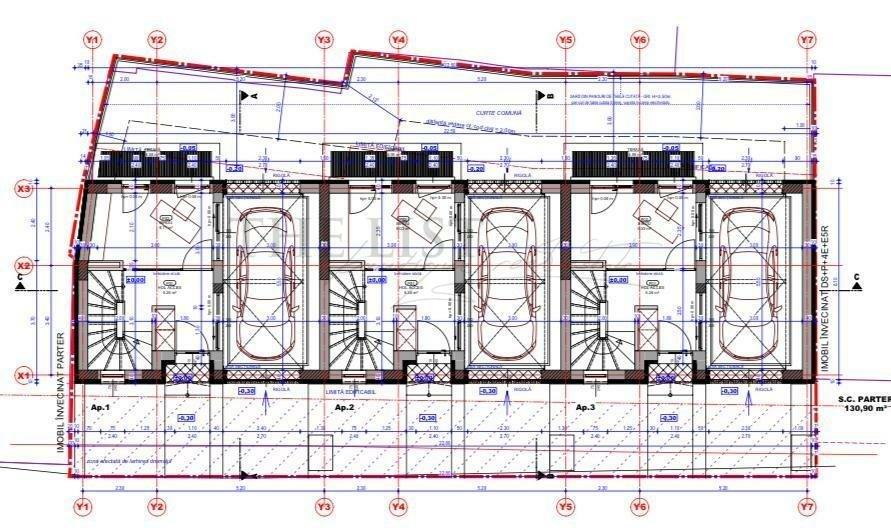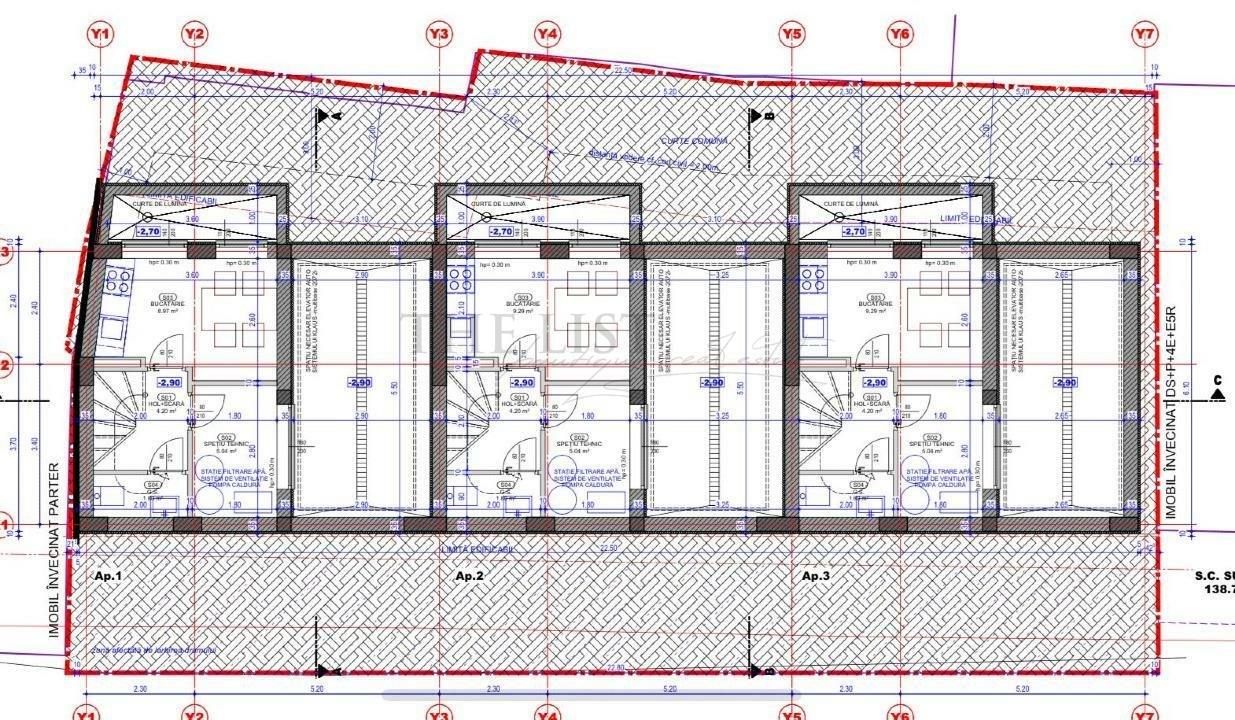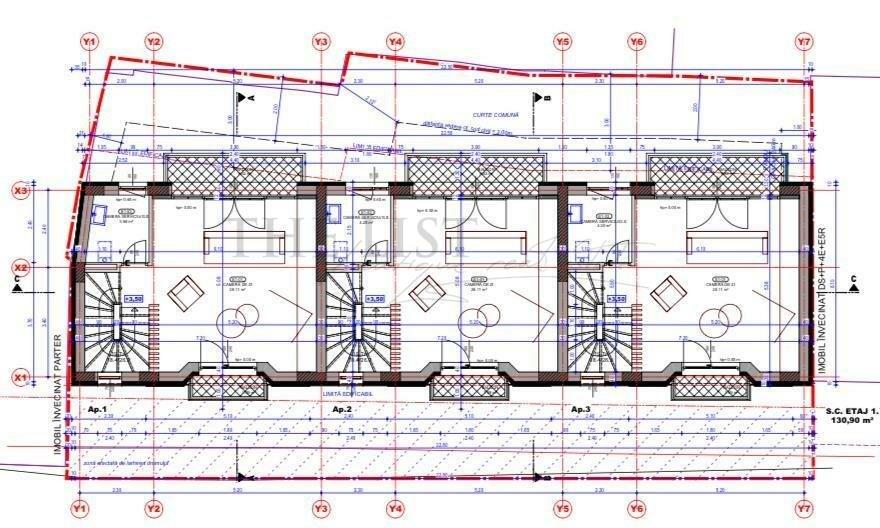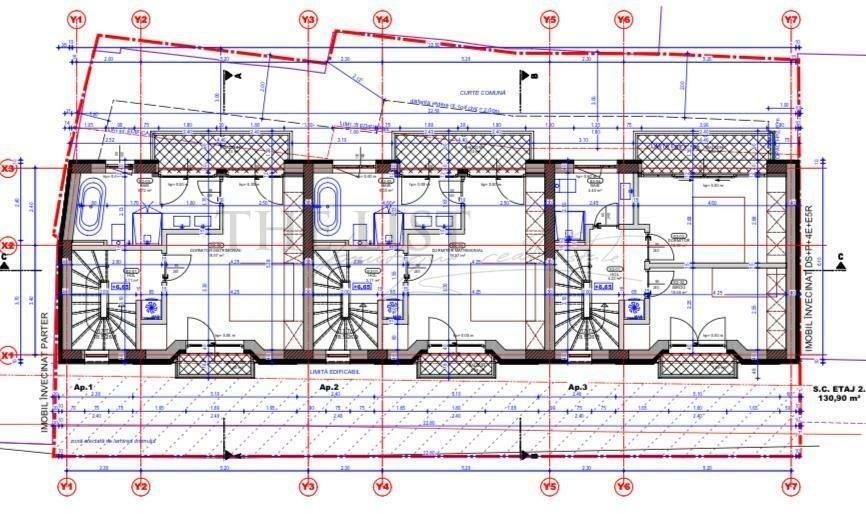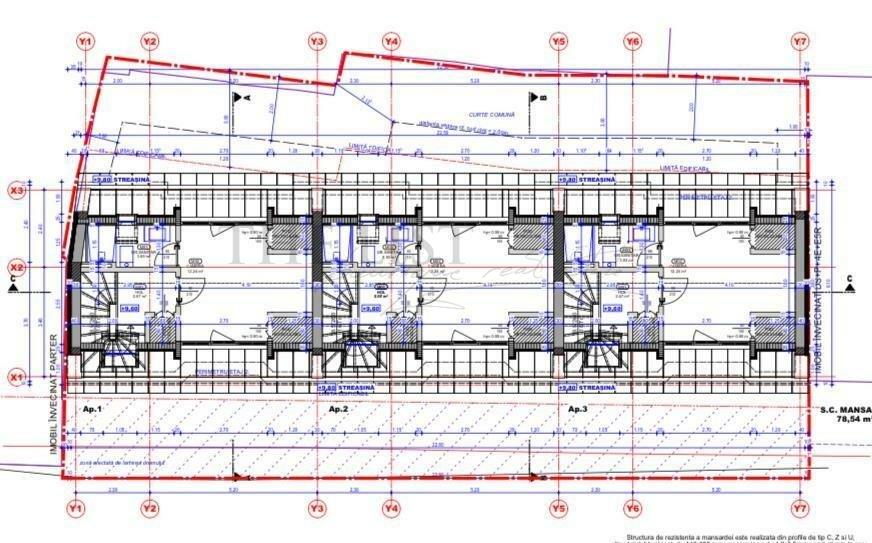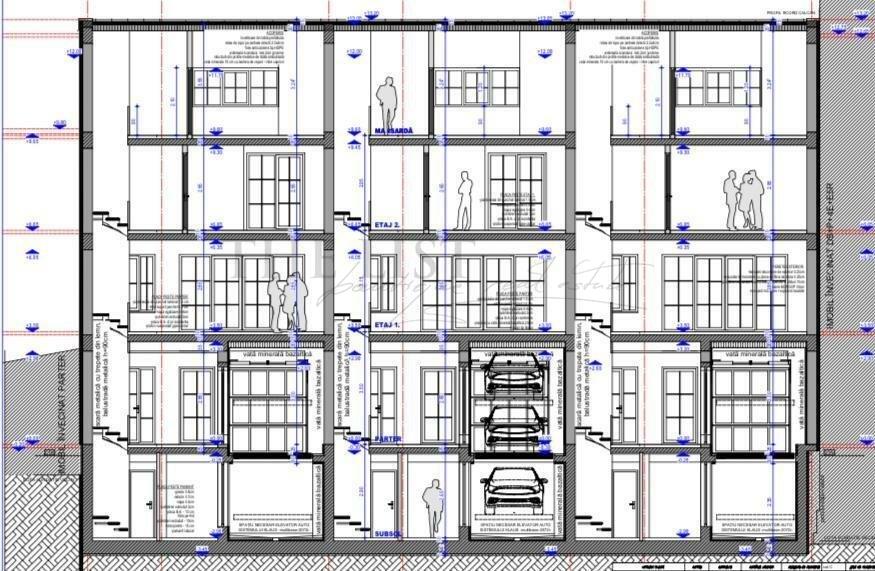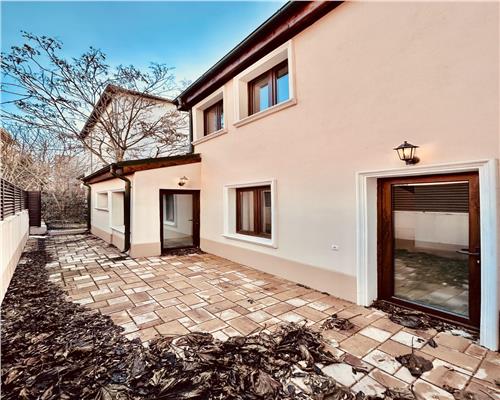Ideal Home | Spacious 5Bedroom Villa | HERASTRAU
1,750,000 EUR +TVA
- ID THE1118
- Bedrooms 5
- Baths 4
- Construction year 2025
Ideal Home | Spacious 5-Room Villa | HERASTRAU
THE List Estates presents for sale a luxurious townhouse in the prestigious Herastrau area of Bucharest, located on a quiet street just a short walk from Herastrau Lake. Surrounded by some of the city’s most exclusive homes, this property is still in the project phase, with construction set to begin shortly.
This villa will offer a total built area of 217 sqm, with a usable area of 203 sqm, and sits on a 290 sqm plot with a shared green courtyard of 152 sqm. Designed for modern living, it will feature high-end finishes, ample natural light, and a flexible layout that can be tailored to your needs.
Flexible and Functional Layout
The villa will consist of 5 rooms, including 4 bedrooms, 4 bathrooms, and 1 kitchen. The design is customizable, with options for private balconies and other enhancements to suit your preferences.
Luxury Features and Finishes
Premium Italian finishes throughout
Underfloor heating in bathrooms
Modern kitchen with state-of-the-art appliances
Private office space
Garage with Klaus system (2 parking spaces included)
Construction to begin soon – brand new villa
Thermal insulation, high-quality parquet and tile flooring
Garden area with jacuzzi, water wall, and outdoor fireplace – perfect for entertaining
Prime Location
The property is ideally located within walking distance of Herastrau Park and Lake, with easy access to top restaurants, schools, and business centers in northern Bucharest. The quiet, exclusive street ensures privacy while keeping you connected to the best the city has to offer.
This villa offers the perfect opportunity for those seeking a modern, luxurious home in one of Bucharest’s most desirable neighborhoods. Construction will begin shortly – don’t miss your chance to own this exceptional property.
For more information, contact us today!
THE List Estates
MORE ABOUT THE PROPERTY
- Streets: Asfaltate, Iluminat stradal
- Bedrooms: 4
- Baths: 4
- Regime Height: 2
- Kitchens: 1
- Construction year: 2025
- Land area: 290 mp
- Access: Auto, Pietonal
- Destination: Locuinta
- Stage: Proiect
- Access: Auto, Pietonal
- Yard: Gradina, Pavata
- Parking spaces: 2/garaj subteran
- Partitioning: decomandat
- Amenities:Interior staircase ,Fireplace ,Jacuzzi ,
- Car Access:Vehicle access ,
- Destination:Housing ,
- Entrance Door:Metal ,
- Fenced Land: ,
- Finishing Stage:Project ,
- Flooring:Parquet ,Sandstone ,
- Geam baie: ,
- House Access:Pedestrian ,Driveway ,
- Neighborhoods:Bus ,Commercial area ,Supermarket ,Central ,Park ,Mall ,Restaurant/pub ,School/kindergarten ,
- Streets:Asphalted , ,
- Thermal Insulation:Exterior ,
- Walls:Ceramic tile ,Washable wall paint ,
- Yard:Paved ,Garden ,
- Yard Type:Common ,
