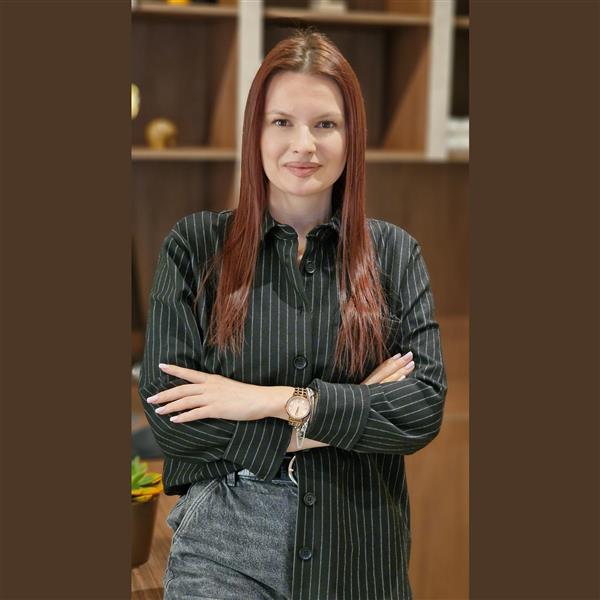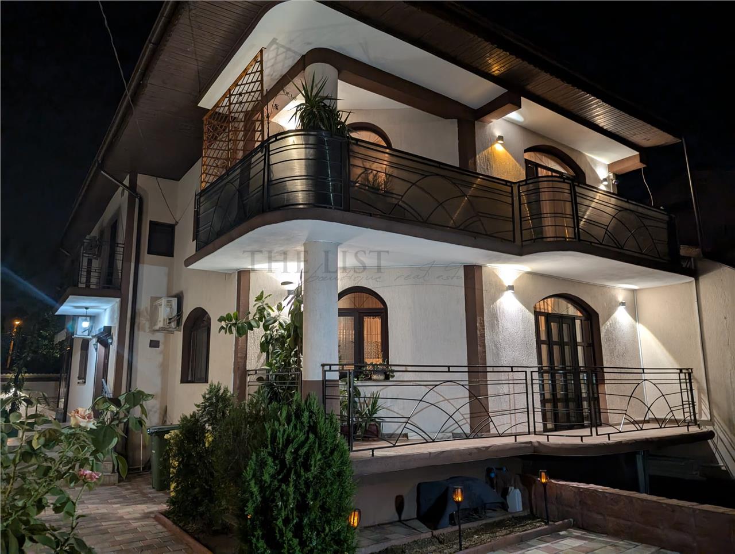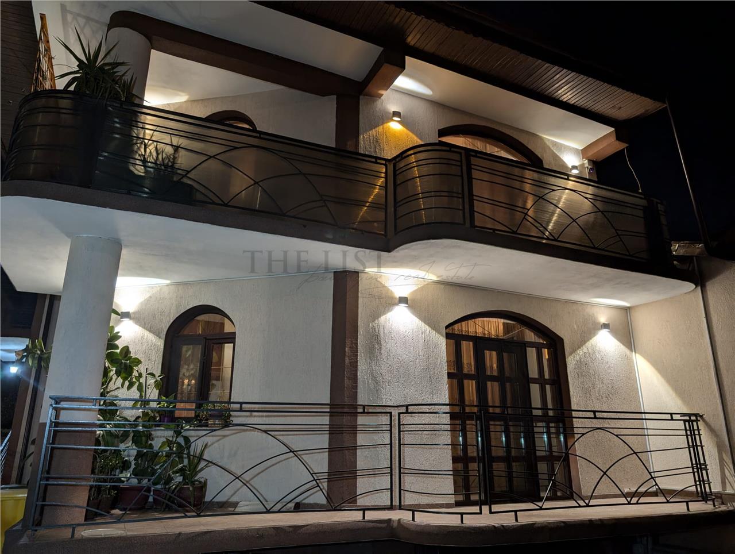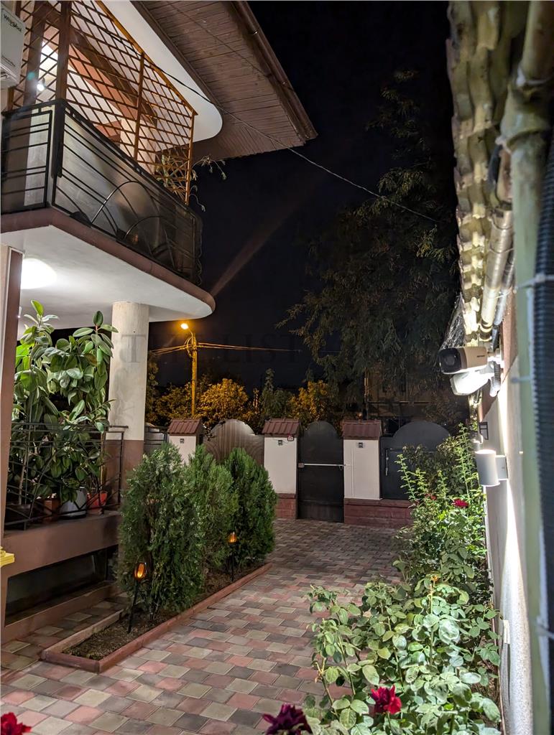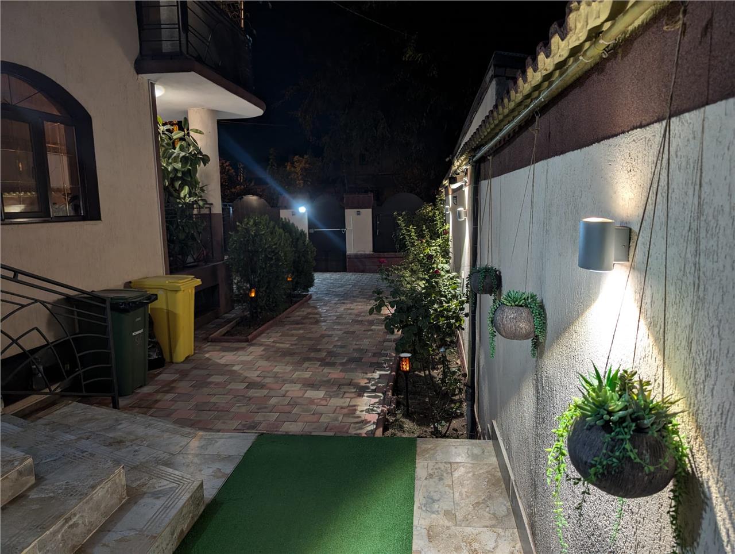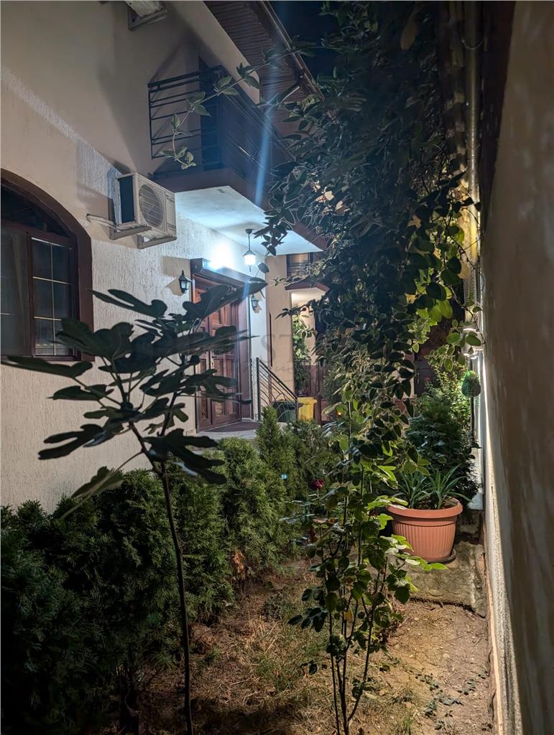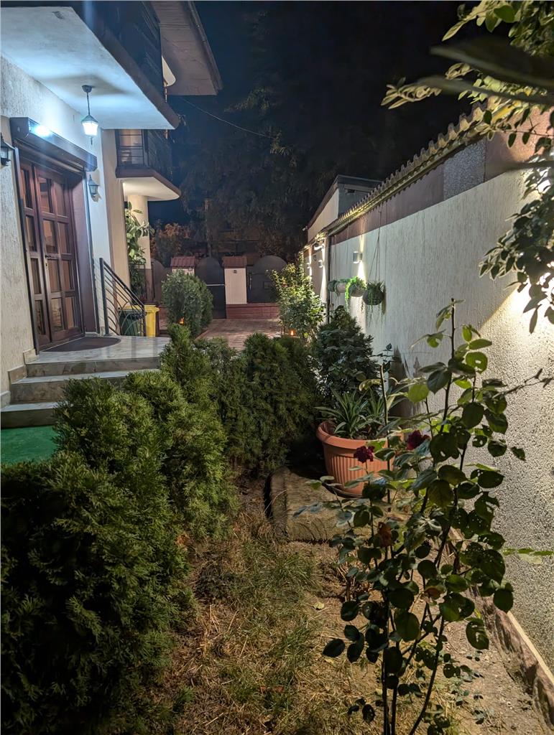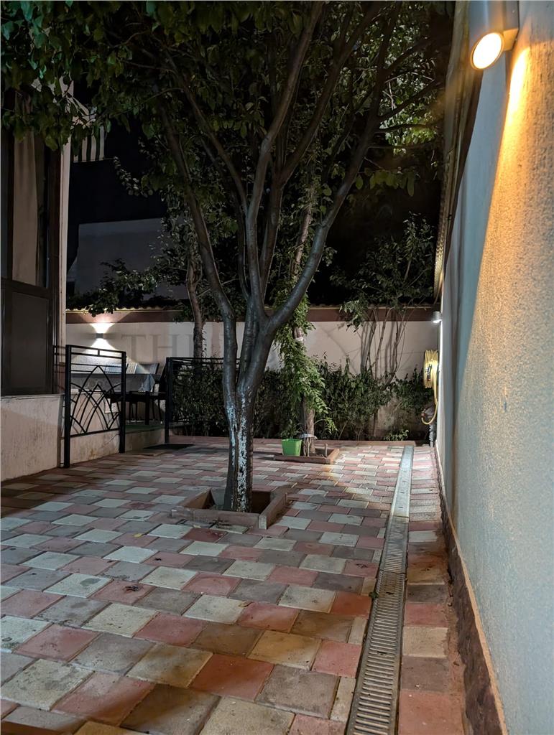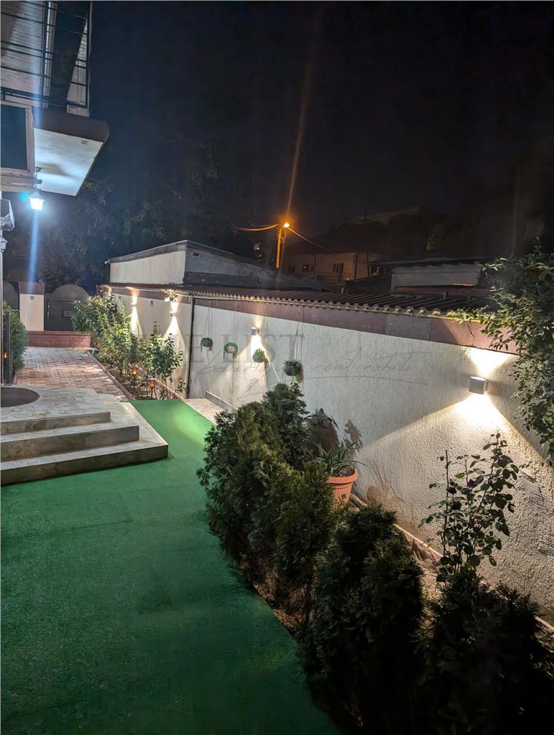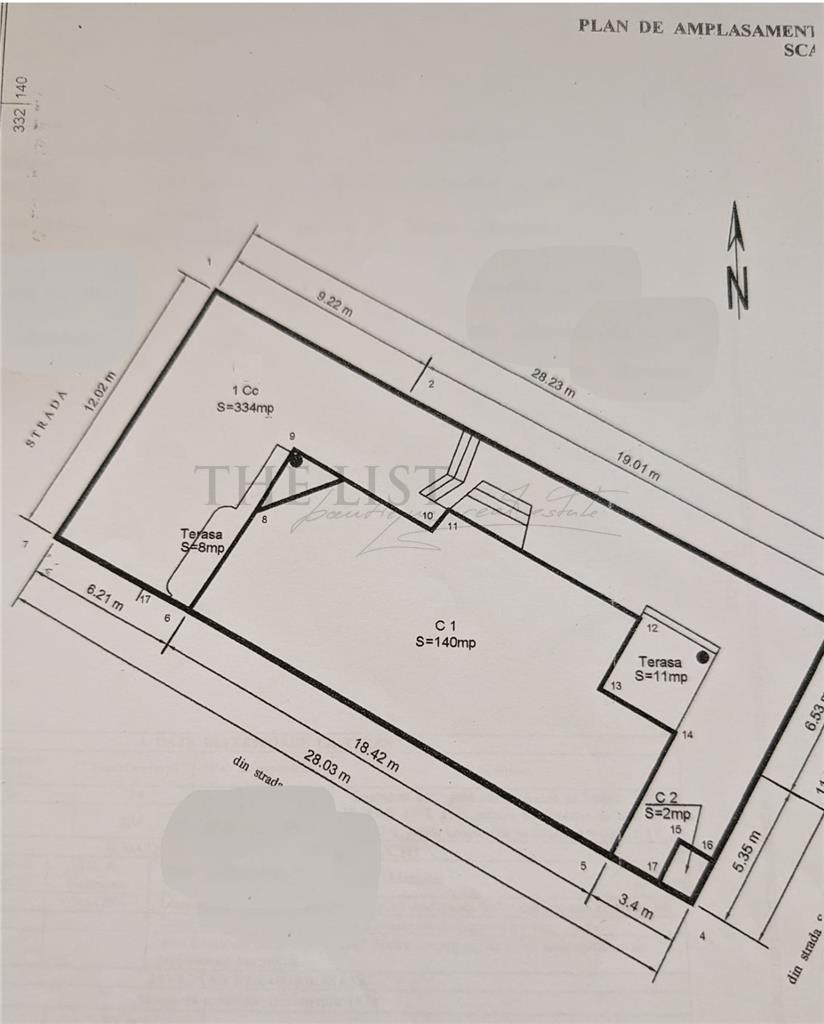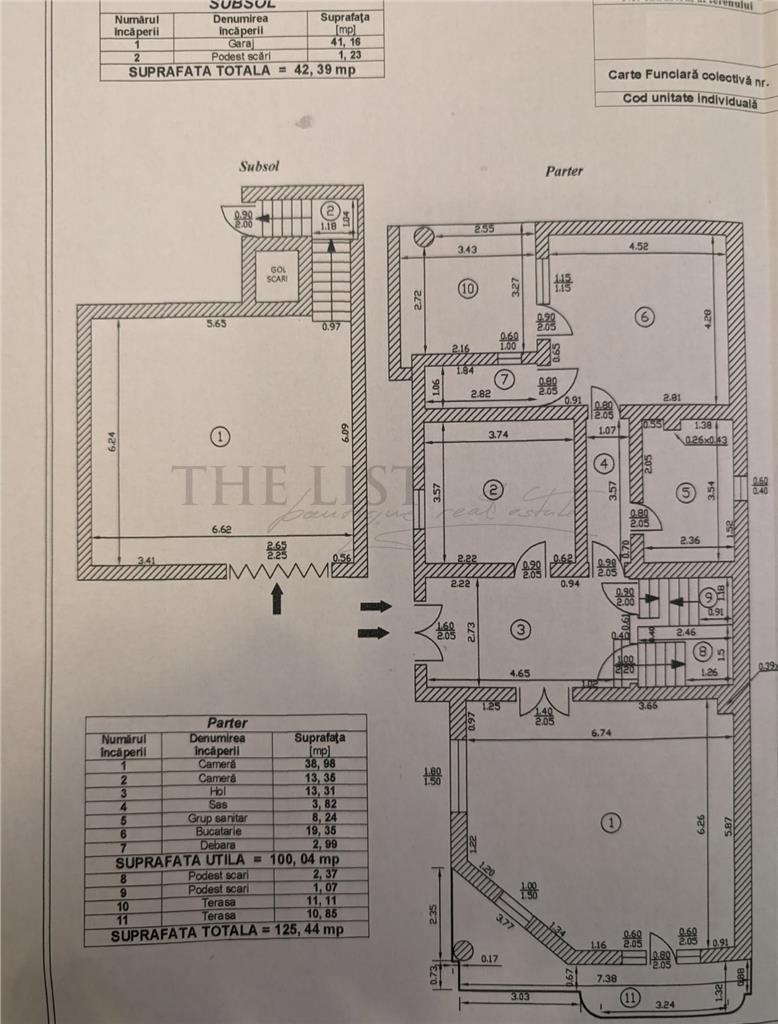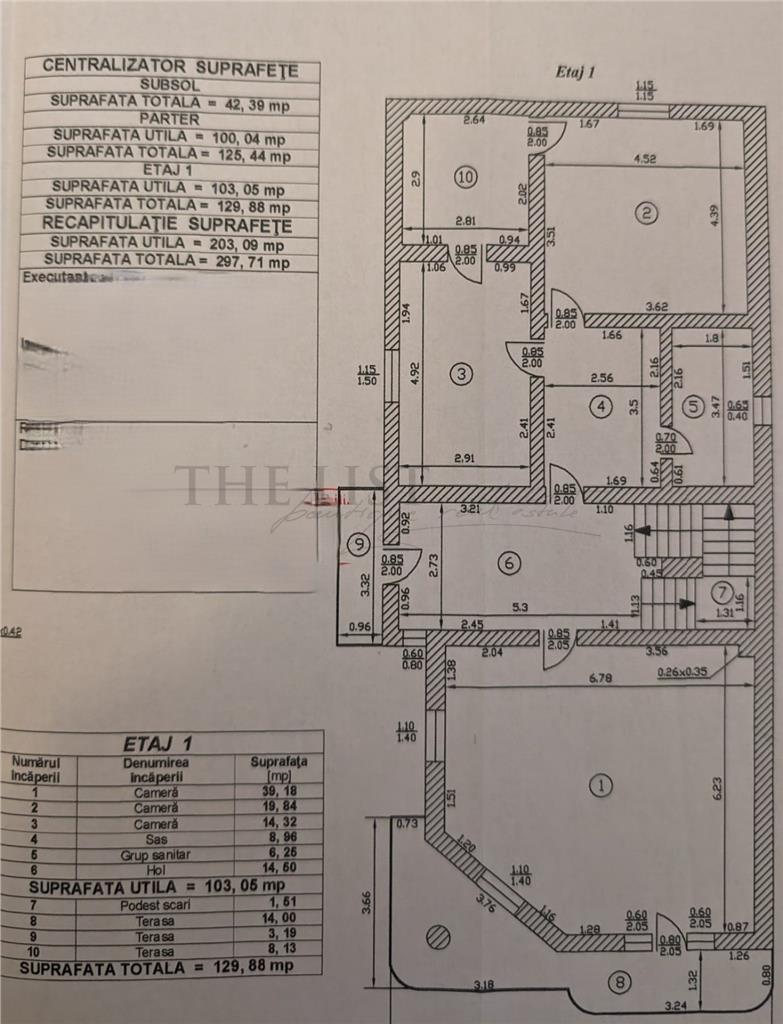Bazilescu Metro | 5Room Villa | 334 sqm Land
530,000 EUR
- ID THE898
- Bedrooms 5
- Baths 3
- Construction year 2013
We offer for sale an individual villa located near the Bazilescu metro station area, Bucharest, with 5 rooms, 3 bedrooms, a total built area of 297 sqm, a usable area of 203 sqm, and a land area of 334 sqm. The property has a 140 sqm footprint and a free individual yard. The villa was built in 2013, renovated, and has a structure made of brick and reinforced concrete. It includes 3 bathrooms, 1 kitchen, and balconies.
The villa is equipped with high-quality finishes and features such as:
Roof: ceramic tiles
Kitchen: furnished and equipped
Windows: aluminum thermal windows
Heating system: gas central heating
Thermal insulation: exterior
Walls: ceramic tiles, washable paint
Flooring: parquet, ceramic tiles
Courtyard type: individual
The villa is strategically located near the metro station entrance and Bazilescu Park, making it an ideal family home. The house is exceptionally robust, built on reinforced foundations, with a concrete basement. The basement (with ventilation windows) includes a spacious garage (42 sqm) with automatic gates and access to the ground floor via stairs.
On the ground floor, you’ll find a 40 sqm living room, a generous hallway, 2 bathrooms, 1 office, and a kitchen with access to the terrace. The upper floor features 3 bedrooms, 2 spacious hallways, 1 bathroom (can be converted into 2), and 2 terraces (one enclosed and one open). The attic has a height of 4 meters at the ridge, with 2 large dormer windows. It is set on a reinforced concrete slab, and it can be converted into 2-3 additional rooms if needed. The staircase provides continuous access from the ground floor to the attic.
The gates are automated, the courtyard is paved, and the fence is made of reinforced concrete. The house has a ceramic tile roof, thermal insulation with polystyrene, double-glazed windows, and aluminum frames. The finishes are of high quality (although not necessarily very modern).
All utilities are available, and there is a well in the yard for garden irrigation. The heating is provided by a gas central heating system, and the installations are made of copper. The vegetation in the yard is mature. The kitchen and bathrooms were renovated in 2023. The villa stays cool in the summer and warm in the winter.
This spacious and luminous villa is perfect for a family home and is waiting for you to make it your own!
MORE ABOUT THE PROPERTY
- Streets: Asfaltate, Iluminat stradal
- Bedrooms: 3
- Baths: 3
- Regime Height: 1
- Kitchens: 1
- Construction year: 2013
- Land area: 334 mp
- Access: Auto, Pietonal
- Destination: Locuinta
- Stage: Finalizat
- Access: Auto, Pietonal
- Yard: Gradina, Pavata
- Parking spaces: 3/garaj subteran
- Air Conditioning:Yes ,
- Car Access:Vehicle access ,
- Destination:Housing ,
- Doors:Wood ,
- Fenced Land: ,
- Finishing Stage:Finished ,
- Flooring:Parquet ,Sandstone ,
- Geam baie: ,
- House Access:Driveway ,Pedestrian ,
- House Heating:Central heating ,
- House Type:Individual ,
- House Windows:Double glazing aluminum ,
- Kitchen:Yes ,Furnished ,Equipped ,
- Materials:Reinforced concrete ,Brick ,
- Metering:Gas meter ,
- Neighborhoods:School/kindergarten ,Park ,Subway ,Bus ,Commercial area ,Supermarket ,Circulated intersection ,Gas station ,Restaurant/pub ,
- Roofing:Tile ,
- Streets:Asphalted , ,
- Thermal Insulation:Exterior ,
- Utilities:Sewerage ,Well ,Gas ,Water ,Electricity ,
- Walls:Washable wall paint ,Ceramic tile ,
- Yard:Garden ,Paved ,
- Yard Type:Individual ,
